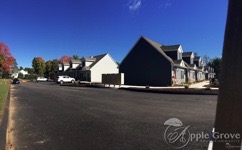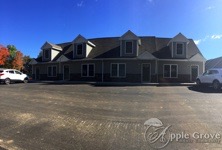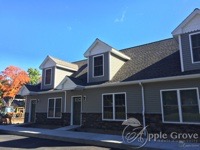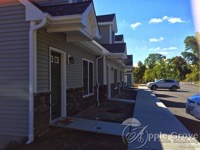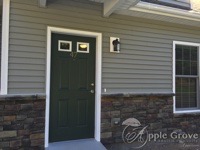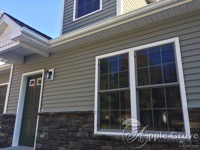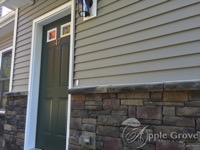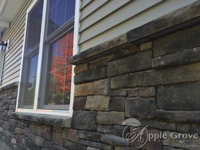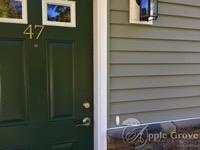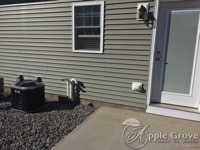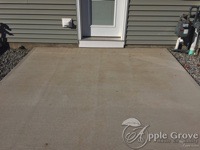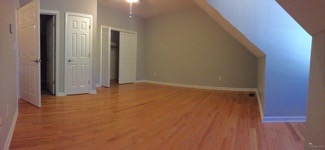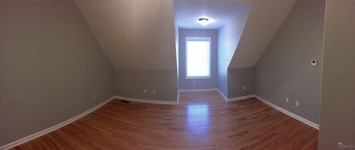Pictures of the Homes
Take some time to view the beautiful exterior and interior photos of your new home here at Apple Grove. To view a larger photo simply click on the image. As soon as the image opens you can click the "next" or "prev" buttons to navigate, or click the right or left arrows on your keyboard. Once you have seen all the photos stop on over to our application page to submit your application to live here before it is too late! If you have any questions, feel free to contact us. Enjoy!
Entryway
This is where you and your guests will enter your new home. As you enter your tiled foyer you will have access to the coat closet and the staircase to the upstairs.
Second Floor Room
This second floor room is a beautiful, large room with hardwood floors and huge walk in closet with access to additional storage in the eves and a linen closet. This room has wood floors and a window which sheds lots of natural light.
Second Floor Bathroom
Located off this room is another full bathroom complete with a full bathtub/shower, tiled floors, custom cabinetry and wide entry way.
Kitchen and Dining Room
Your open floor plan features the kitchen and living area. The cabinets are custom made with solid surface countertops, upper and lower Lazy Susans, and an undermount sink with garbage disposal. The kitchen comes complete with all stainless steel appliances, refrigerator, stove, microwave and dishwasher.
First Floor Bathroom
Your first floor bathroom has easy access from the main living area. It features an extra large, easy access shower, custom cabinetry and a washer/dryer combo.
First Floor Bedroom
Your first floor room contains a large closet and can be used as a bedroom, living room or whatever fits your lifestyle.
Basement
Your home has steel I Beam construction which means no columns in the basement. You have a large private area containing your own furnace and hot water heater. This space can be customized as desired or left for storage.

